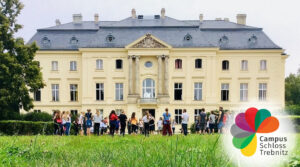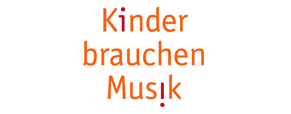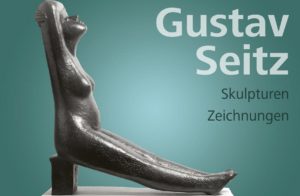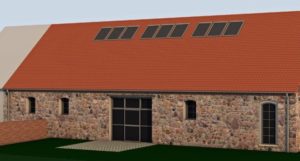Estate Compound
The extensive estate compound has always characterised the view of Trebnitz. Due to their significance for urban development as well as for the history of the town, construction and garden, the estate, manor house, forecourt, park and the former residential buildings and outbuildings are all listed. The manor house, whose architecture dominates the estate, can be approached via a prestigious driveway, which extends to the front of the castle like a forecourt. The inspector’s house, shed, forge with attached dairy, washhouse, carriage works, distillery as well as several stables and storage buildings are also part of the former manor complex.
The estate compound is adjacent to an extensive park with beautiful trees, spacious meadows, a network of paths as well as two ponds and a memorial grove for the those killed in action during World War I.
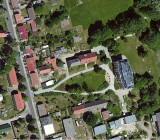

Aeroview of the estate compound with park (for enlargement please klick in the picture).
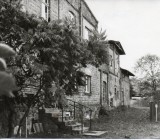
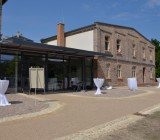
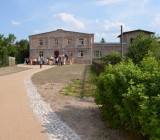
From 2011 until 2013, the former Forge and Dairy underwent extensive refurbishment, for which the district of Gorzów was a project partner. The one- and two-storied brick building with stone plinth now features more than 20 single and double rooms, most of them wheelchair-accessible, as well as additional seminar rooms. With this building, Trebnitz Castle appeals more to grown-up guests.
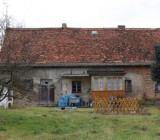
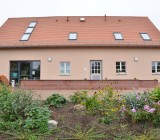
The shed, situated at the entrance of the castle approach, served as a stable for horses and housed the inspector’s carriage. Heavily damaged in World War II, it was later rebuilt and converted into a residential space. Here, a new village centre with shop, café, exhibition room and community rooms for the villagers was built.
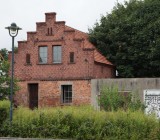
The former washhouse is a gable ended red brick building with stepped gable and saddle roof.
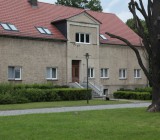
The former inspector’s house is a lengthwise plastered building with saddle roof and a gabled entrance buttress. It’s been the home of the International Archive for Therapeutic Pedagogy, the Emil E. Kobi Archive since 2013.
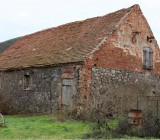
The old boulder barn next to the inspector’s shed was used as a horse stable and storeroom for corn until 1945.








